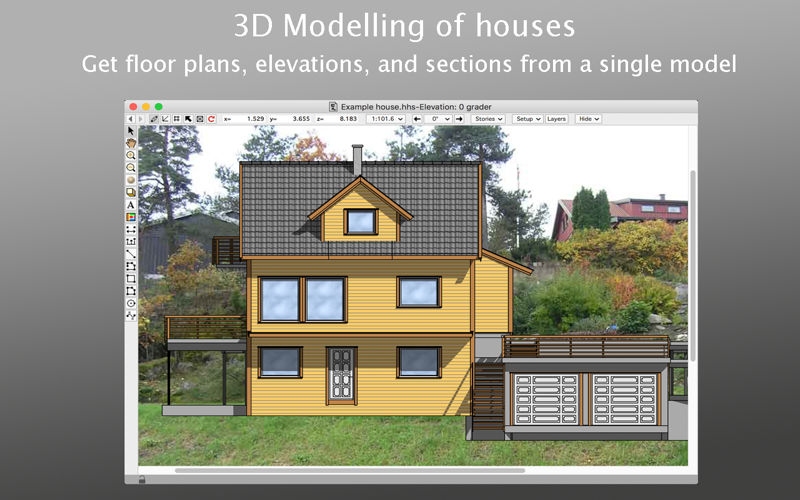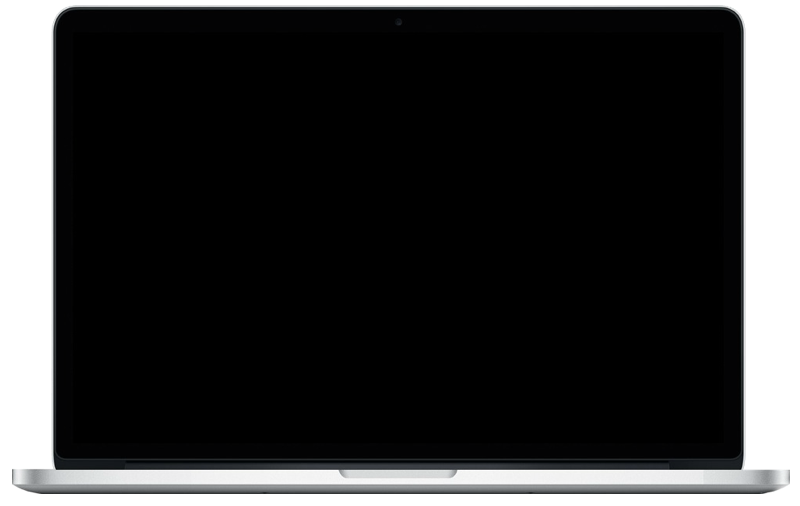
HouseModeller3D lets you create 3D models of houses and buildings. You can use HouseModeller3D just for floor plans or you can take full advantage of the 3D model. Using a single model, you can view floor plans, sections, elevations and perspectives. You can create drawing sheets with title blocks and one or more individual drawings.
HouseModeller3D is available in Norwegian and English. Only metric measurements are supported.
Get started quickly
• Built-in template files with parameters (length, width, number of floors)
• User manual with a quick start chapter
• Create your own templates
• IFC import
Paint the house
• Use one of several predefined color schemes
• Start with a scheme and then change some of the colors
• Create new color schemes
Built-in knowledge about buildings to make your job easier
• Walls that fill in automatically around doors and windows
• Walls that "search" up and down, making the height automatic
• Several types of automatic corners between walls
• Tools to easily change house geometry, such as when moving walls
• Easy to change siding, openings, and the like for a whole floor or house
Dictionary (configuration files) containing many of the definitions you need
• Wall types with thickness, height, and so on
• Many windows and doors
• Roof edge types, such as ridge rolls, gutters, barge boards
• Dictionary can be expanded for each house
Walls
• Walls defined by a single line (and wall type)
• Graphical tools for defining walls
• Specify with coordinates if you prefer
• Grids, including separate definitions for various areas
• Siding modelled separately from walls
Floor plans
• Library of common symbols, fixtures, and furniture
• Graphical tools for drawing graphical objects, symbols, fixtures, and furnitures
• Advanced object and grid snap
• Put objects such as images or axes in the background
Rooms
• Create rooms easily by double-clicking with the room tool
• Area and volume calculated automatically
• Special support for Norwegian BRA, BYA (used by real estate agents)
Roofs
• Roof areas where geometry of joins is calculated automatically
• Suggest complete roof from a small number of parameters
• Affect downpipes, ridge rolls, gutters, barge boards
Terrain
• Delaunay triangulation based on terrain points
• Import terrain points from IFC or DXF, or define manually
• Both existing and future terrain can be defined
Annotations for plans, facades, and elevations
• Annotation tools, such as measurement lines, polygons, and curves
• Annotations can be drawn in the background or foreground relative to the house
• Images can be used as annotations
Results
• Drawing sheets with title blocks suitable for applying for building permits
• Many screen windows at once that show different views of a single model
• Advanced printing, including selection, over several sheets, scaled
• Export the model to DXF or IFC
• Parallel and perspective projections in 3D
• Shadows relative to viewing angle or to geographical place and time
• Fast rendering using OpenGL for facades and perspectives
Documentation
• Complete PDF user handbook included
• "Quick start" chapter with detailed instructions
• How to write expressions in coordinate specifications
• How to write your own symbols



